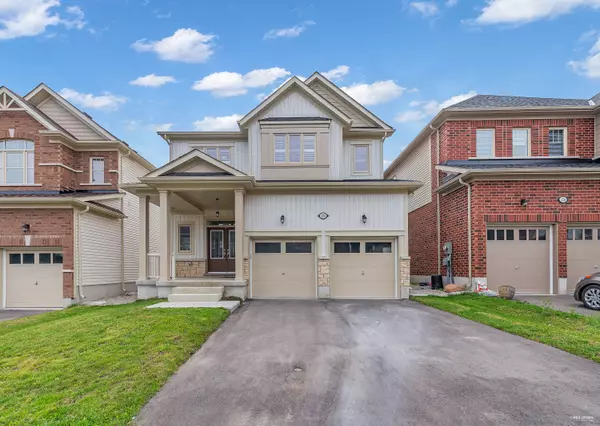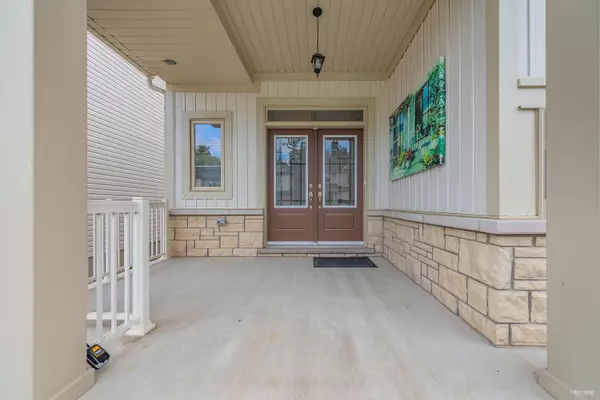REQUEST A TOUR If you would like to see this home without being there in person, select the "Virtual Tour" option and your agent will contact you to discuss available opportunities.
In-PersonVirtual Tour
$1,089,900
Est. payment /mo
4 Beds
4 Baths
UPDATED:
11/01/2024 09:10 PM
Key Details
Property Type Single Family Home
Sub Type Detached
Listing Status Active
Purchase Type For Sale
Approx. Sqft 2000-2500
MLS Listing ID X9388214
Style 2-Storey
Bedrooms 4
Annual Tax Amount $5,147
Tax Year 2023
Property Description
Absolutely Stunning Newer 4 Bedroom 4 Bathroom Detached Home W/ Double Car Garage. This Gorgeous Home Offers A Functional Layout & Tons Of Of Upgrades Including Double Door Entrance. Main Floor Features Dream Chef's Kitchen With Upgraded Cabinetry, Two Pantries, Island, Backsplash, Quartz Countertops. Upstairs Has 4 Large Bedrooms, Master Bedroom With Private Ensuite With Upgraded Tiled Shower/Separate Soaker Tub And Bright Laundry Room For Convenience! Mudroom Features More Storage & Separate, 2nd Entrance To The Basement! Bright Basement With Enlarged Window in Living Area. Large Upgraded Tiles, Laminate Flooring, Pot Lights & Fireplace. Recently finished basement with living room, separate laundry and full 3 Pc Washroom. Don't Miss Out On This Gem!
Location
Province ON
County Wellington
Community Fergus
Area Wellington
Region Fergus
City Region Fergus
Rooms
Family Room Yes
Basement Walk-Up, Apartment
Kitchen 2
Interior
Interior Features Water Heater
Cooling None
Fireplace Yes
Heat Source Gas
Exterior
Parking Features Private Double
Garage Spaces 4.0
Pool None
Roof Type Asphalt Shingle
Lot Depth 110.0
Total Parking Spaces 6
Building
Foundation Concrete
Read Less Info
Listed by RIGHT AT HOME REALTY




