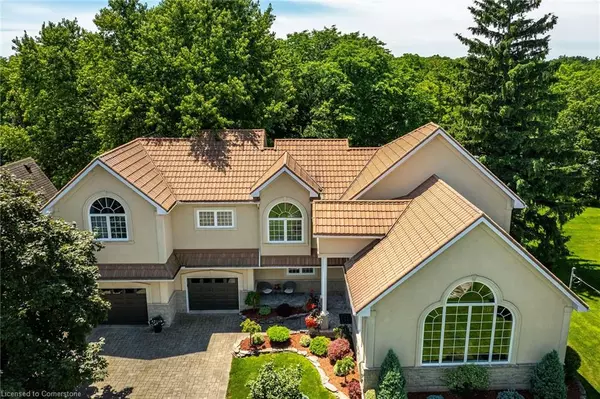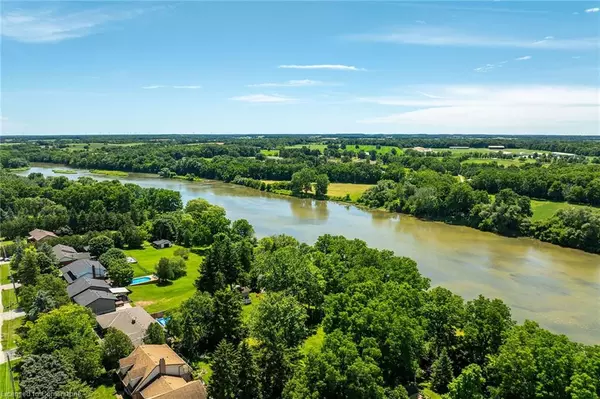UPDATED:
12/05/2024 07:55 PM
Key Details
Property Type Single Family Home
Sub Type Detached
Listing Status Active
Purchase Type For Sale
Square Footage 3,238 sqft
Price per Sqft $586
MLS Listing ID 40655956
Style Two Story
Bedrooms 4
Full Baths 3
Half Baths 1
Abv Grd Liv Area 3,238
Originating Board Hamilton - Burlington
Annual Tax Amount $7,219
Lot Size 0.900 Acres
Acres 0.9
Property Description
Location
Province ON
County Haldimand
Area Seneca
Zoning HA-1
Direction EAST ON HIGHWAY 54, TURN RIGHT ON SIMS LOCK RD, PROPERTY ON RIGHT
Rooms
Other Rooms Shed(s)
Basement Full, Finished, Sump Pump
Kitchen 1
Interior
Interior Features High Speed Internet, Auto Garage Door Remote(s), Built-In Appliances, Central Vacuum Roughed-in, Floor Drains, Separate Heating Controls, Water Treatment
Heating Forced Air, Natural Gas
Cooling Central Air
Fireplaces Number 1
Fireplaces Type Wood Burning
Fireplace Yes
Window Features Window Coverings
Appliance Bar Fridge, Range, Instant Hot Water, Oven, Water Heater Owned, Dishwasher, Dryer, Gas Stove, Hot Water Tank Owned, Microwave, Range Hood, Refrigerator, Stove, Washer, Wine Cooler
Laundry In Basement
Exterior
Exterior Feature Balcony
Parking Features Attached Garage, Garage Door Opener, Inside Entry, Interlock
Garage Spaces 3.0
Pool Indoor, Salt Water
Utilities Available Cell Service, Electricity Connected, Fibre Optics, Natural Gas Connected, Recycling Pickup, Phone Connected
Waterfront Description River,Direct Waterfront,Pond,South,River Access,River Front,Access to Water,River/Stream
View Y/N true
View River
Roof Type Metal
Street Surface Paved
Porch Patio
Lot Frontage 99.97
Lot Depth 403.27
Garage Yes
Building
Lot Description Rural, Rectangular, Ample Parking, School Bus Route, Schools
Faces EAST ON HIGHWAY 54, TURN RIGHT ON SIMS LOCK RD, PROPERTY ON RIGHT
Foundation Concrete Block
Sewer Septic Tank
Water Drilled Well
Architectural Style Two Story
Structure Type Stone,Stucco
New Construction No
Others
Senior Community No
Tax ID 381740120
Ownership Freehold/None




