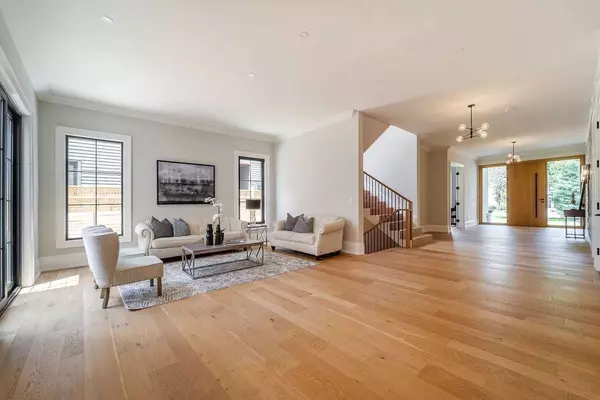REQUEST A TOUR If you would like to see this home without being there in person, select the "Virtual Tour" option and your agent will contact you to discuss available opportunities.
In-PersonVirtual Tour

$4,688,000
Est. payment /mo
5 Beds
5 Baths
UPDATED:
10/05/2024 12:08 AM
Key Details
Property Type Single Family Home
Sub Type Detached
Listing Status Active
Purchase Type For Sale
Approx. Sqft 5000 +
MLS Listing ID W9381116
Style 2-Storey
Bedrooms 5
Annual Tax Amount $21,097
Tax Year 2024
Property Description
Spectacular State Of The Art Contemporary Home Situated On A Rare 60X272 Ft Lot And Boasting 6,127 Sf Above Grade W/ 5 Bdrms, 5 Baths & A Beautiful Loft On The 3rd Floor! High End Finishes And Quality Throughout! Sun Drench Primary Living Areas W/ Floor To Ceiling Glass Sliding Doors Leading To Private Decks! Mesmerizing Kitchen W/ Quartz & Natural Wood Counters & B/I Designer Appliances! The Primary Suite On The 2nd Flr Fts Lg W/I Closet & 5Pc Ensuite W/ Heated Flrs. 2nd & 3rd Bdrms W/ Jack & Jill Baths & 4th Bdrm W/ 3Pc Ensuite. Spacious Den W/ Kitchenette & Beverage Fridge. This Residence Fts Hardwood Flrs Throughout, 22Ft Ceilings In Office, 10Ft On Main Lvl, 9Ft On 2nd Lvl & Loft, Multiple Fireplaces, B/I Speakers, Pet Washing Station & More! Enjoy Entertaining Your Guests With Seamless Indoor / Outdoor Flow & 2 Private Decks (Side & Back)!
Location
Province ON
County Halton
Area Bronte East
Rooms
Family Room Yes
Basement Unfinished
Kitchen 1
Interior
Interior Features Other
Heating Yes
Cooling Central Air
Fireplace Yes
Heat Source Gas
Exterior
Garage Private
Garage Spaces 8.0
Pool None
Waterfront No
Roof Type Asphalt Shingle
Parking Type Built-In
Total Parking Spaces 10
Building
Foundation Poured Concrete
New Construction true
Read Less Info
Listed by SAM MCDADI REAL ESTATE INC.
GET MORE INFORMATION





