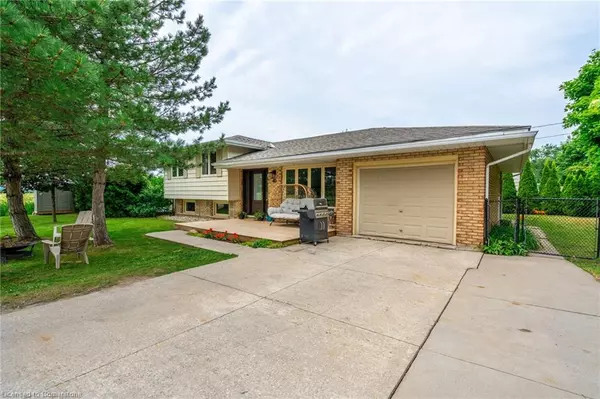UPDATED:
12/30/2024 05:57 PM
Key Details
Property Type Single Family Home
Sub Type Detached
Listing Status Active
Purchase Type For Sale
Square Footage 1,195 sqft
Price per Sqft $568
MLS Listing ID XH4206192
Style Sidesplit
Bedrooms 3
Full Baths 1
Half Baths 1
Abv Grd Liv Area 1,195
Originating Board Hamilton - Burlington
Year Built 1976
Annual Tax Amount $4,111
Property Description
Nestled within the charming subdivision of Hagersville, this inviting detached side split home offers a blend of comfort and modernity. Boasting three bedrooms and two bathrooms, the residence is thoughtfully updated throughout, showcasing a well-maintained interior with contemporary finishes that enhance its appeal. The spacious living areas are complemented by large windows that flood the rooms with natural light, creating a warm and inviting atmosphere.
Situated on a quiet dead-end street, the property ensures peace and privacy, making it an ideal retreat from the hustle and bustle of everyday life. Outside, an in-ground pool awaits, surrounded by large natural cedars, landscaped gardens and ample space for outdoor gatherings and leisure activities. Whether you're unwinding on the poolside patio or enjoying a barbecue with friends and family, this home offers both tranquility and entertainment options.
Conveniently located within reach of local amenities and schools, this property presents a perfect opportunity for those seeking a harmonious blend of suburban comfort and modern living in the heart of Hagersville's quaint rural community.
Location
Province ON
County Haldimand
Area Hagersville
Zoning H A9
Direction PARKVIEW Rd., South onto HEWITT Dr., House on the Right at Dead End
Rooms
Basement Separate Entrance, Walk-Out Access, Full, Finished
Kitchen 1
Interior
Heating Forced Air, Natural Gas
Fireplaces Type Gas
Fireplace Yes
Laundry In-Suite
Exterior
Parking Features Attached Garage, Concrete
Garage Spaces 1.5
Pool In Ground
Roof Type Asphalt Shing
Lot Frontage 65.0
Lot Depth 125.0
Garage Yes
Building
Lot Description Urban, Rectangular, Cul-De-Sac, Near Golf Course, Hospital, Level, Library, Park, Place of Worship, Quiet Area, Schools, Wooded/Treed
Faces PARKVIEW Rd., South onto HEWITT Dr., House on the Right at Dead End
Foundation Poured Concrete
Sewer Sewer (Municipal)
Water Municipal
Architectural Style Sidesplit
Structure Type Aluminum Siding,Brick
New Construction No
Schools
Elementary Schools Hagersville Elementary St. Mary'S Catholic
High Schools Hagersville Secondary
Others
Senior Community No
Tax ID 381930287
Ownership Freehold/None




