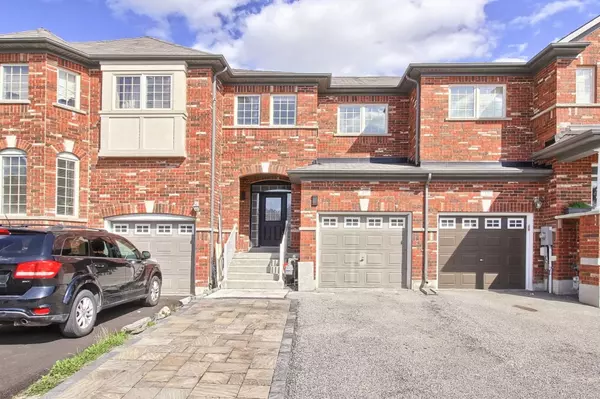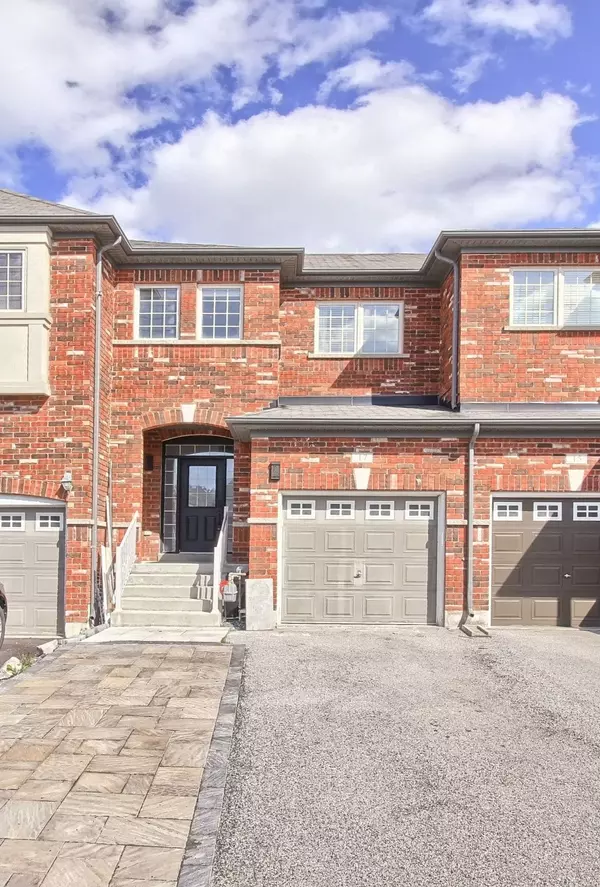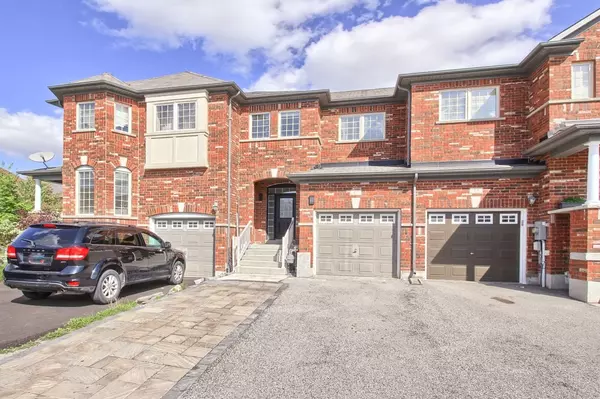REQUEST A TOUR If you would like to see this home without being there in person, select the "Virtual Tour" option and your agent will contact you to discuss available opportunities.
In-PersonVirtual Tour
$919,000
Est. payment /mo
3 Beds
4 Baths
UPDATED:
12/18/2024 06:28 PM
Key Details
Property Type Townhouse
Sub Type Att/Row/Townhouse
Listing Status Active
Purchase Type For Sale
MLS Listing ID N9380583
Style 2-Storey
Bedrooms 3
Annual Tax Amount $3,994
Tax Year 2024
Property Description
Look No Further! This Gorgeous Open Concept House Is Perfect For You & Your Family! This 3 + 1 Bedroom & 4 Washroom Is Located In The Prestigious Community Of Bradford. Extensive Upgrades Throughout The House: Main Floor With 9 Foot Smooth Ceilings, American Oak Engineered Hardwood Floors & Pot Lights Throughout. Chefs Inspired Kitchen W/stainless Steel Appliances, Quartz Counters, Custom Hood Fan & Pendant Lighting Over The Large Island. Porcelain Foyer That Opens Towards Oak Stairs With Iron Wrought Pickets Leading You Upstairs. Enjoy Your Primary Bedroom With Your Own 4 Piece Upgraded Ensuite Bathroom And Walk In Closet. Finished Basement With An Open Recreation Room & 4th Bedroom. Perfect Home For Families of All Sizes! Fully Interlocked Cute and Quiet Backyard. Access to Backyard from Garage! Conveniently Located In Bradford Close To All Amenities Imaginable And Quick Access To Highway 400.
Location
Province ON
County Simcoe
Community Bradford
Area Simcoe
Region Bradford
City Region Bradford
Rooms
Family Room No
Basement Finished, Full
Kitchen 1
Separate Den/Office 1
Interior
Interior Features Other
Cooling Central Air
Fireplace No
Heat Source Gas
Exterior
Parking Features Private
Garage Spaces 2.0
Pool None
Roof Type Asphalt Shingle
Lot Depth 109.82
Total Parking Spaces 3
Building
Foundation Poured Concrete
Read Less Info
Listed by RE/MAX REALTRON REALTY INC.




