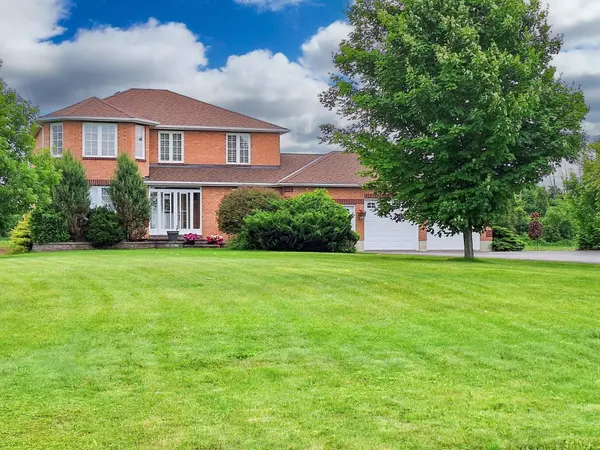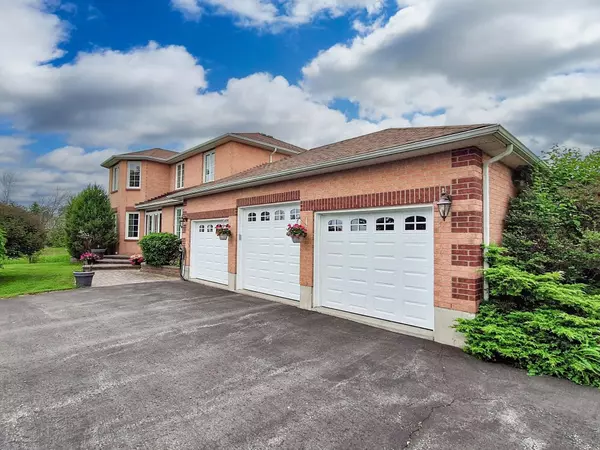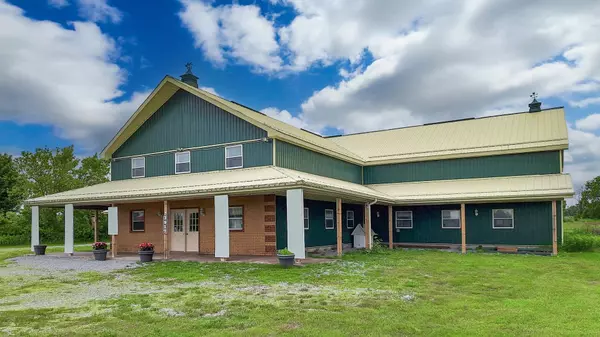REQUEST A TOUR If you would like to see this home without being there in person, select the "Virtual Tour" option and your agent will contact you to discuss available opportunities.
In-PersonVirtual Tour
$2,495,000
Est. payment /mo
3 Beds
3 Baths
10 Acres Lot
UPDATED:
10/03/2024 05:23 PM
Key Details
Property Type Single Family Home
Sub Type Detached
Listing Status Active
Purchase Type For Sale
MLS Listing ID N9378741
Style 2-Storey
Bedrooms 3
Annual Tax Amount $5,302
Tax Year 2023
Lot Size 10.000 Acres
Property Description
Immaculate 3+1 bdrm house with attached 3 car garage and incredible detached shop all situated on 15 acres. Detached shop is approx 4000 sq ft with 17' high ceilings, has hydro, water and a newer forced air gas furnace. This well cared for home features a bright eat- in kitchen with walkout to a deck, cozy family room with gas fireplace and built-in shelves, formal dining/living rm, spacious front foyer with garage access, laundry rm on main floor and in basement, huge primary bedroom with 3pc ensuite, professionally finished basement, newer windows, newer forced air gas furnace (house & shop), newer hot water tank (owned). Great location for commuting, minutes to Town (Sutton & Keswick), close to golf, beautiful Lake Simcoe, beaches, The ROC ski/tubing hill.
Location
Province ON
County York
Community Belhaven
Area York
Region Belhaven
City Region Belhaven
Rooms
Family Room Yes
Basement Finished
Kitchen 1
Separate Den/Office 1
Interior
Interior Features Other
Cooling Central Air
Fireplace Yes
Heat Source Gas
Exterior
Parking Features Private
Garage Spaces 15.0
Pool None
Roof Type Asphalt Shingle
Lot Depth 660.0
Total Parking Spaces 18
Building
Unit Features Clear View,Golf,Lake/Pond,Marina,Place Of Worship,School
Foundation Concrete Block
Read Less Info
Listed by RE/MAX ALL-STARS REALTY INC.




