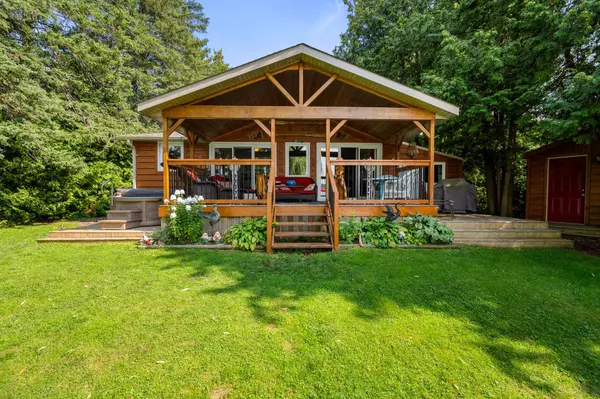REQUEST A TOUR If you would like to see this home without being there in person, select the "Virtual Tour" option and your agent will contact you to discuss available opportunities.
In-PersonVirtual Tour
$859,000
Est. payment /mo
3 Beds
1 Bath
UPDATED:
05/04/2024 05:17 AM
Key Details
Property Type Single Family Home
Sub Type Cottage
Listing Status Active Under Contract
Purchase Type For Sale
Approx. Sqft 700-1100
MLS Listing ID X8055210
Style Bungalow
Bedrooms 3
Annual Tax Amount $3,002
Tax Year 2023
Property Description
Year round living on Canal Lakey. Fully fenced .41 acre, treed property with privacy. North west facing property with beautiful sunsets off the 60 ft aluminum docks. Additional exterior features include new pine exterior cladding, soffit, fascia, downspouts, new windows and doors (2014), shoreline improvements (2019) with limestone blocks with river rock break water. Walk into water, with sandy bottom. Detached double car garage heater built (2016) perfect for the hobbyist or woodworker. Fully insulated, and fully heated with propane. Separate bunkie fully insulated with electric for extended family. Inside you'll find a completely updated, open concept living, dining, kitchen area. Kitchen upgraded (2017) new stainless steel appliances, with island, and new flooring. New electrical panel in 2010. And 40 AMP service to garage. Washroom renovation was done in 2018, new walk-in shower. Original hardwood flooring and carpet free. Napoleon wood burning fireplace installed 2016.
Location
Province ON
County Kawartha Lakes
Community Kirkfield
Area Kawartha Lakes
Zoning RR3
Region Kirkfield
City Region Kirkfield
Rooms
Family Room Yes
Basement Crawl Space
Kitchen 1
Interior
Cooling Central Air
Inclusions Stove, dishwasher, fridge, microwave.
Exterior
Parking Features Front Yard Parking
Garage Spaces 8.0
Pool None
Waterfront Description Canal Front,Dock,Trent System,Winterized
View Clear
Lot Frontage 76.0
Lot Depth 234.54
Total Parking Spaces 8
Building
Sewer Drain Back System
Read Less Info
Listed by Search Realty Corp.




