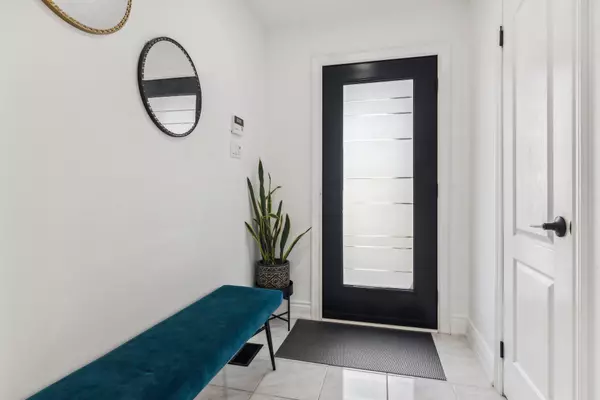REQUEST A TOUR If you would like to see this home without being there in person, select the "Virtual Tour" option and your agent will contact you to discuss available opportunities.
In-PersonVirtual Tour
$888,000
Est. payment /mo
3 Beds
3 Baths
UPDATED:
12/08/2023 11:07 PM
Key Details
Property Type Multi-Family
Sub Type Semi-Detached
Listing Status Active
Purchase Type For Sale
Approx. Sqft 1500-2000
MLS Listing ID N6799624
Style 2-Storey
Bedrooms 3
Annual Tax Amount $4,153
Tax Year 2023
Property Description
Welcome To A Beautiful Well Maintained W/ Many Upgrades Semi, An Oasis Garden W/ Mature Trees & Hot Tub,Double Deck,Finished Basement Walk Out To Screened Deck, Glass Railing Design Staircase, Quartz Counter Top Finished In Kitchen & Bathrooms W/ Glass Shower, Ensuit W/Soaker Tub,Pot Lights Througout,Spacious Bedrooms,Custom Closet Space,New Windows & Front Door, New Garage Door,Perfect Starter Home For A New Family,Close To All Amenities, BWG Leisure Complex & Libray,Schools, Goodlife Fitness,Parks,Mins To Hwy 400 and 404,Future 404 Bypass, 30 Mins To Vaughan Mills, 15 Mins to Upper Canada/Costco Centre, 10 Mins to Tanger Outlet, Enjoy The Greenery & Urban Lifestyle, Bradford Is Perfect For Small Family or Anyone Who Enjoys Peace and Quiet With Little Hustle & Bustle.
Location
Province ON
County Simcoe
Community Bradford
Area Simcoe
Zoning Residential
Region Bradford
City Region Bradford
Rooms
Family Room Yes
Basement Finished with Walk-Out
Kitchen 1
Interior
Cooling Central Air
Inclusions All ELFs, All Window Coverings
Exterior
Parking Features Front Yard Parking
Garage Spaces 4.0
Pool None
Total Parking Spaces 4
Read Less Info
Listed by HOMELIFE LANDMARK REALTY INC.




