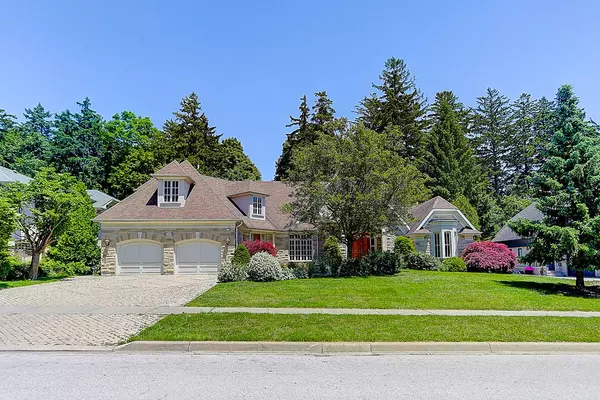REQUEST A TOUR If you would like to see this home without being there in person, select the "Virtual Tour" option and your agent will contact you to discuss available opportunities.
In-PersonVirtual Tour

$5,519,800
Est. payment /mo
3 Beds
5 Baths
UPDATED:
09/27/2024 01:12 PM
Key Details
Property Type Single Family Home
Sub Type Detached
Listing Status Active
Purchase Type For Sale
Approx. Sqft 3500-5000
MLS Listing ID W9370581
Style Bungaloft
Bedrooms 3
Annual Tax Amount $25,004
Tax Year 2024
Property Description
Nestled on the exclusive Bel Air Drive, home to just 13 families, this beautifully proportioned residence sits on a 103.35' x 148.59' lot in a highly sought-after South East enclave. Boasting 7,715 sq ft of elegant living space, this home showcases exquisite craftsmanship throughout.The main floor features a cozy master bedroom complete with heated floors and a Jacuzzi whirlpool bathtub. The professionally landscaped backyard offers complete privacy, adorned with mature trees, shrubs, armor stone, and river rocks. Access the rear stone patio directly from the dining room, master bedroom, and kitchen.The basement is designed for entertainment, featuring a spacious theatre room with Apple TV and a full-mirrored dance room. The property is surrounded by many top-ranking schools and is within walking distance to downtown Oakville and the lake. Experience luxurious and convenient living in Oakville.
Location
Province ON
County Halton
Area Old Oakville
Rooms
Family Room Yes
Basement Finished
Kitchen 1
Separate Den/Office 2
Interior
Interior Features Central Vacuum
Cooling Central Air
Fireplace Yes
Heat Source Gas
Exterior
Garage Private Double
Garage Spaces 6.0
Pool None
Waterfront No
Waterfront Description None
Roof Type Not Applicable
Parking Type Attached
Total Parking Spaces 8
Building
Foundation Not Applicable
Read Less Info
Listed by CENTURY 21 LANDUNION HOMENET REALTY INC.
GET MORE INFORMATION





