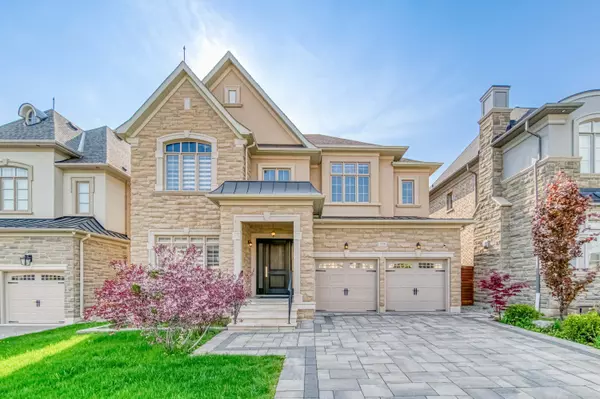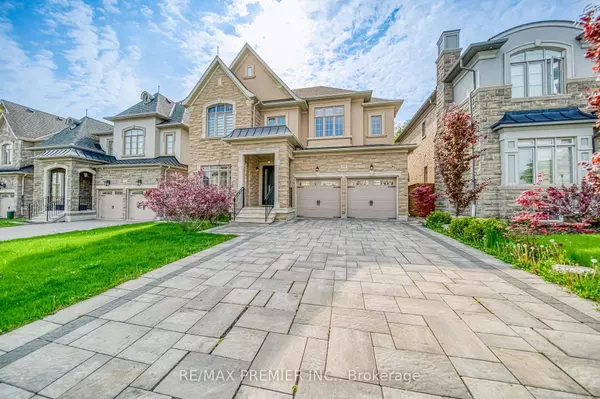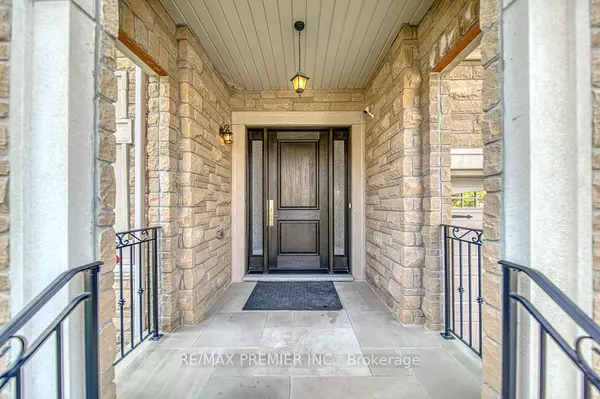REQUEST A TOUR If you would like to see this home without being there in person, select the "Virtual Tour" option and your agent will contact you to discuss available opportunities.
In-PersonVirtual Tour

$2,668,800
Est. payment /mo
4 Beds
4 Baths
UPDATED:
11/18/2024 02:45 PM
Key Details
Property Type Single Family Home
Sub Type Detached
Listing Status Active
Purchase Type For Sale
Approx. Sqft 3500-5000
MLS Listing ID N9359884
Style 2-Storey
Bedrooms 4
Annual Tax Amount $8,598
Tax Year 2024
Property Description
Step into luxury at this exquisite property with a premium lot boasting a breathtaking conservation view. Tucked away on a private court at the end of a peaceful street, this home features a striking stone exterior, interlocking front and back, and hardwood floors throughout, including the finished basement with a separate entrance. Inside, marvel at the 10-foot ceilings on the main floor, 9-foot ceilings on the second, and coffered ceilings. The gourmet chef's kitchen is a dream with upgraded cabinets, stainless steel appliances, granite countertops, a butlery, and central island. The wrought iron pickets add a touch of sophistication to the staircase. Step outside to the patio and enjoy the million-dollar view of the serene conservation area. Don't miss out on this must-see property!
Location
Province ON
County York
Area Vellore Village
Rooms
Family Room Yes
Basement Finished, Separate Entrance
Kitchen 1
Interior
Interior Features Other
Cooling Central Air
Fireplace Yes
Heat Source Gas
Exterior
Garage Private
Garage Spaces 4.0
Pool None
Waterfront No
Roof Type Other
Total Parking Spaces 6
Building
Unit Features Clear View,Cul de Sac/Dead End,Electric Car Charger,Fenced Yard,Greenbelt/Conservation,Hospital
Foundation Other
Read Less Info
Listed by RE/MAX PREMIER INC.
GET MORE INFORMATION





