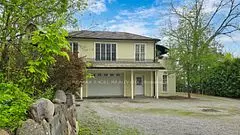REQUEST A TOUR If you would like to see this home without being there in person, select the "Virtual Tour" option and your agent will contact you to discuss available opportunities.
In-PersonVirtual Tour

$2,899,000
Est. payment /mo
4 Beds
4 Baths
UPDATED:
09/13/2024 02:35 PM
Key Details
Property Type Single Family Home
Sub Type Detached
Listing Status Active
Purchase Type For Sale
MLS Listing ID E9345925
Style 2-Storey
Bedrooms 4
Annual Tax Amount $15,853
Tax Year 2023
Property Description
This beautifully renovated home in Whitevale offers a perfect blend of work and living. Situated amidst growing commercial and residential neighbourhoods, the Keffer-designed building features a lower level of customized commercial space and an upper level of residential luxury. The spacious lot measures 67.58x165.63 ft in the front with an additional 131.88x157.82 ft backing on to the street behind. Approved uses include wholesale, business offices, daycare, spa, and more. The stunning second level includes 4 bedrooms, 3 bathrooms, a library, wood-burning fireplace, living room with 12.5 ft ceilings, 7 skylights, crown moldings, gourmet kitchen with marble countertops, Thermador appliances and island. The lower level offers a 3-car heated garage, loading bay, reception area, bathroom and 8-12 outdoor parking spots. The 1 1/2 story detached garage also has a 2-car heated area and cold storage for 4 more cars. Future severance potential and new roads/sewers coming by 2025.
Location
Province ON
County Durham
Area Rural Pickering
Rooms
Family Room Yes
Basement Unfinished
Kitchen 4
Interior
Interior Features None
Cooling Central Air
Fireplace Yes
Heat Source Propane
Exterior
Garage Private
Garage Spaces 12.0
Pool None
Waterfront No
Roof Type Unknown
Parking Type Detached
Total Parking Spaces 18
Building
Foundation Unknown
Read Less Info
Listed by RE/MAX EXCEL REALTY LTD.
GET MORE INFORMATION





