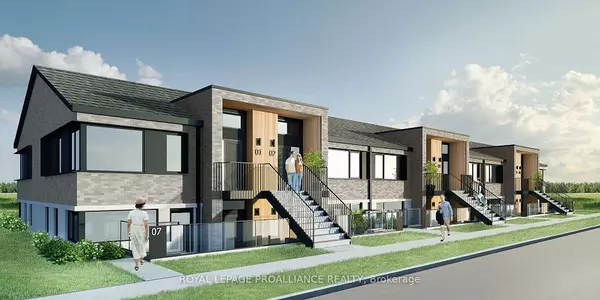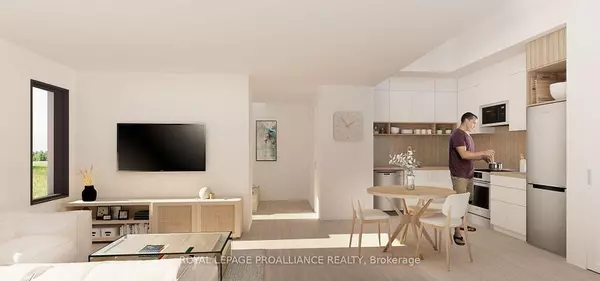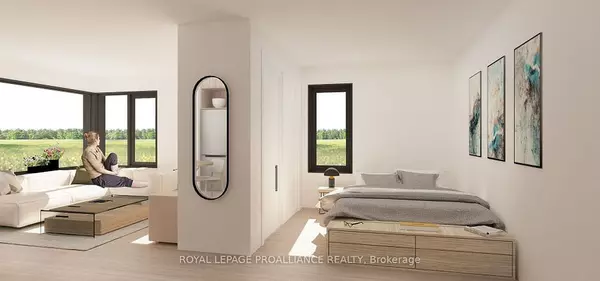REQUEST A TOUR If you would like to see this home without being there in person, select the "Virtual Tour" option and your agent will contact you to discuss available opportunities.
In-PersonVirtual Tour
$364,000
Est. payment /mo
1 Bath
UPDATED:
09/10/2024 04:24 PM
Key Details
Property Type Condo
Sub Type Condo Apartment
Listing Status Active
Purchase Type For Sale
Approx. Sqft 500-599
MLS Listing ID X9045535
Style Bachelor/Studio
HOA Fees $250
Tax Year 2024
Property Description
Introducing STUDIO 24 in Cobourg's sought after EAST VILLAGE, located a walk or bike ride distance to Lake Ontario's vibrant waterfront, beaches, downtown, shopping, parks and restaurants! Construction by Stalwood Homes, these affordable studios are perfect for the first time home buyer, professional or down-sizer. Beautiful modern finishes enhanced with 9 ft ceilings. Open concept living room and stylish kitchen with Stainless Steel appliances. Convenient in suite laundry with a stackable Washer & Dryer. Luxury Vinyl Plank throughout with tiled washroom. Purchaser customizes colours and finishes and also enjoys a $5000 upgrade allowance! Fibre Internet available, HRV for healthy living, heat pump provides primary heating/cooling, owned hot water tank. Lawn Care And Snow Removal included in condo fees, along with one designated parking space and visitor parking is on-site. Easy access to the 401 corridor, convenient Cobourg VIA stop, and just a 45-minute drive to the Oshawa GO.
Location
Province ON
County Northumberland
Community Cobourg
Area Northumberland
Region Cobourg
City Region Cobourg
Rooms
Family Room No
Basement None
Kitchen 1
Interior
Interior Features Water Heater
Cooling Other
Fireplace No
Heat Source Electric
Exterior
Parking Features Surface
Garage Spaces 1.0
Waterfront Description None
Roof Type Asphalt Shingle
Exposure North
Total Parking Spaces 1
Building
Story 1
Unit Features Beach,Golf,Hospital,Lake/Pond,Library,Rec./Commun.Centre
Foundation Poured Concrete
Locker None
Others
Pets Allowed Restricted
Read Less Info
Listed by ROYAL LEPAGE PROALLIANCE REALTY




