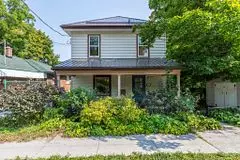REQUEST A TOUR If you would like to see this home without being there in person, select the "Virtual Tour" option and your agent will contact you to discuss available opportunities.
In-PersonVirtual Tour

$449,900
Est. payment /mo
4 Beds
2 Baths
UPDATED:
11/06/2024 03:09 PM
Key Details
Property Type Single Family Home
Sub Type Detached
Listing Status Active
Purchase Type For Sale
MLS Listing ID X9352926
Style 2-Storey
Bedrooms 4
Annual Tax Amount $2,576
Tax Year 2024
Property Description
Spacious 2 storey home with back addition that includes a family room, bedroom laundry and 2pc bath with walkout, and finished room in basement. This home has been in the same family since 1948. It is located on a beautiful private yard with a small creek at the back of the property. Easy walk to downtown to grab a coffee or a quick meal. Main level has a bright living room with hardwood floors, a formal dining room with hardwood floors and kitchen with hardwood floors. The back addition family room has hardwood floors and a walkout. 3 bedroom on second level with closet space and a 4pc bath that has been renovated. The gas furnace was installed in Dec 2022 and central air was maintained this year as is working as it should. The main metal roof and front porch was installed 2021. The back deck is not safe to walk on and is taped off and needs to be replaced. The home is being sold by a power of attorney who is selling home "as in condition" he is providing a home inspection that will be at the house and on file.
Location
Province ON
County Peterborough
Area Lakefield
Rooms
Family Room Yes
Basement Partially Finished, Full
Kitchen 1
Separate Den/Office 1
Interior
Interior Features Water Heater
Cooling Central Air
Fireplace No
Heat Source Gas
Exterior
Garage Private
Garage Spaces 1.0
Pool None
Waterfront No
Waterfront Description None
Roof Type Metal
Topography Level
Parking Type None
Total Parking Spaces 1
Building
Foundation Stone, Concrete Block
Others
Security Features Smoke Detector
Read Less Info
Listed by ROYAL HERITAGE REALTY LTD.
GET MORE INFORMATION





