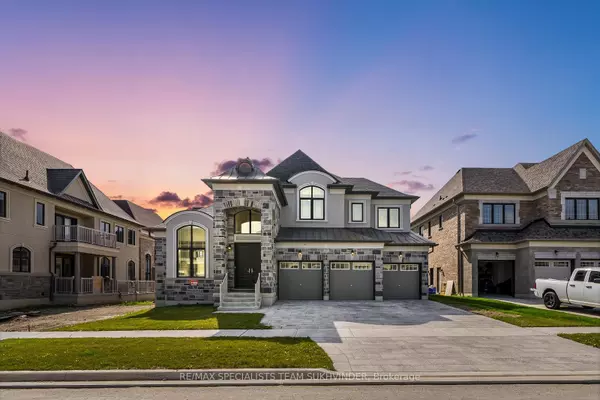REQUEST A TOUR If you would like to see this home without being there in person, select the "Virtual Tour" option and your agent will contact you to discuss available opportunities.
In-PersonVirtual Tour

$2,888,000
Est. payment /mo
5 Beds
6 Baths
UPDATED:
09/06/2024 08:16 PM
Key Details
Property Type Single Family Home
Sub Type Detached
Listing Status Active
Purchase Type For Sale
Approx. Sqft 3500-5000
MLS Listing ID N9305054
Style 2-Storey
Bedrooms 5
Annual Tax Amount $11,580
Tax Year 2023
Property Description
Discover Luxury Living In This Prestigious Home Just 4 Minutes From Hwy 427. With Approximately 4,473 sq ft (as per mpac), This Residence Features A 3-car Garage, 5 Bedrooms, And 6 Washrooms. Step Inside The Grand Open-to-above Foyer With 10ft Ceilings On The Main Level, 13ft Cathedral Ceilings In The Dining Room, And An Open-to-above Family Room. The Gourmet Kitchen Is A Chef's Dream, Equipped With Sub-Zero &Wolf Appliances, Quartz Counters, And A Stylish Backsplash. It Also Includes A Convenient Servery And Walk-in Pantry. The Main Floor Offers A Primary Bedroom With An Ensuite And Walk-in Closet, As Well As A Guest Room. Upstairs, You'll Find Three Spacious Bedrooms,Each With Its Own Ensuite And Walk-in Closet, Providing Comfort And Privacy. The Unfinished Basement Boasts 10ft Ceilings, Offering The Perfect Canvas For Your Personalized Touches. Experience Elegance, Space, And Modern Amenities In This Exquisite Home.
Location
Province ON
County York
Area Kleinburg
Rooms
Family Room Yes
Basement Unfinished, Walk-Up
Kitchen 1
Interior
Interior Features Central Vacuum
Heating Yes
Cooling Central Air
Fireplace Yes
Heat Source Gas
Exterior
Garage Private
Garage Spaces 4.0
Pool None
Waterfront No
Roof Type Asphalt Shingle
Total Parking Spaces 7
Building
Foundation Concrete
New Construction true
Read Less Info
Listed by RE/MAX SPECIALISTS TEAM SUKHVINDER
GET MORE INFORMATION





