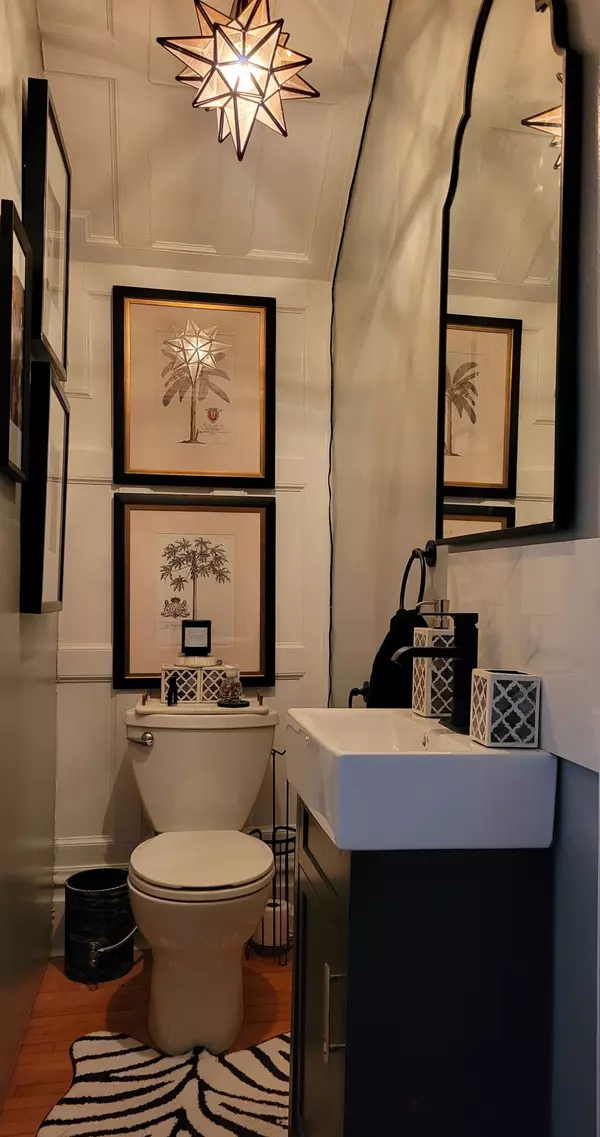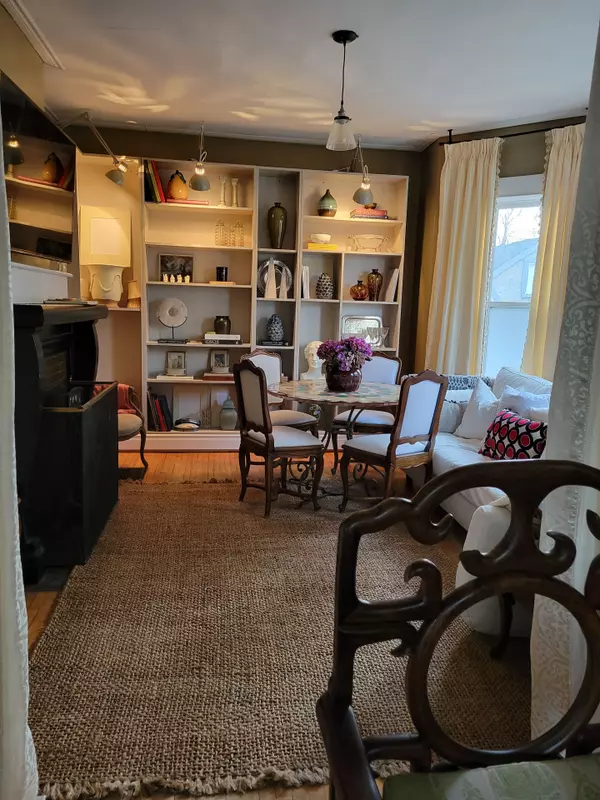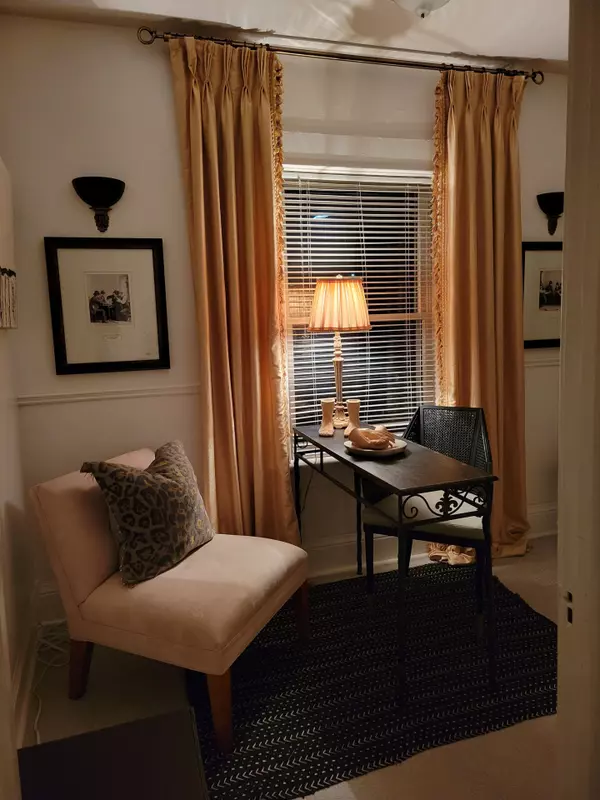REQUEST A TOUR If you would like to see this home without being there in person, select the "Virtual Tour" option and your agent will contact you to discuss available opportunities.
In-PersonVirtual Tour
$510,000
Est. payment /mo
4 Beds
2 Baths
UPDATED:
11/26/2024 07:43 PM
Key Details
Property Type Single Family Home
Sub Type Detached
Listing Status Active
Purchase Type For Sale
Approx. Sqft 2000-2500
MLS Listing ID X9043448
Style 2 1/2 Storey
Bedrooms 4
Annual Tax Amount $3,030
Tax Year 2024
Property Description
A grand Victorian Lady just waiting for you to personalize! Lots of upgrades already done -- All new 3rd floor loft (2023), Main floor laminate throughout (2024 July), SS Appliances (2023 & 2024), New HVAC (2022) and AC and Hot water Heater (Rental), Fully Fenced Back courtyard (2023), Huge Principle Bedroom Suite with ensuite large walk in fitted Closet, Huge basement unfinished cement floors and side separate entry. Shows so well. And at a great list price!!
Location
Province ON
County Niagara
Area Niagara
Rooms
Family Room Yes
Basement Unfinished
Kitchen 1
Interior
Interior Features Carpet Free
Cooling Central Air
Fireplaces Type Wood
Fireplace Yes
Heat Source Gas
Exterior
Exterior Feature Landscaped
Parking Features Mutual
Garage Spaces 1.0
Pool None
Waterfront Description Indirect
View Trees/Woods
Roof Type Asphalt Shingle
Topography Waterway
Lot Depth 99.25
Total Parking Spaces 2
Building
Unit Features River/Stream,Wooded/Treed,Waterfront
Foundation Poured Concrete
Read Less Info
Listed by ROYAL LEPAGE ESTATE REALTY




