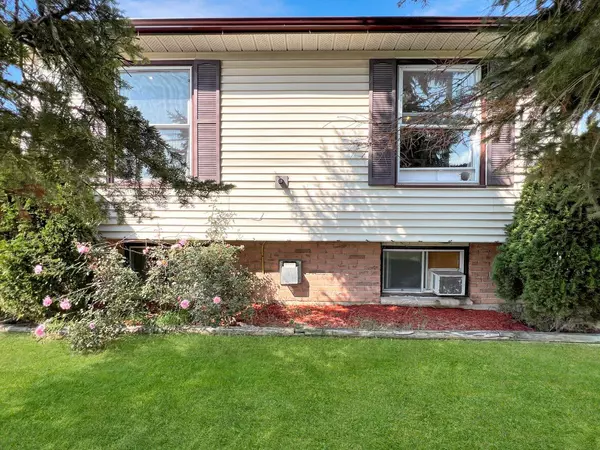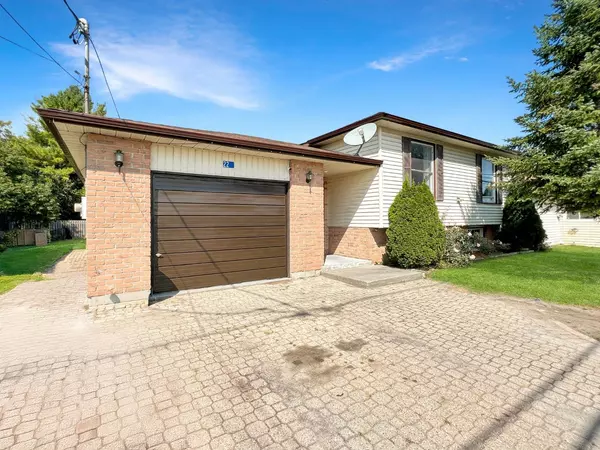REQUEST A TOUR If you would like to see this home without being there in person, select the "Virtual Tour" option and your agent will contact you to discuss available opportunities.
In-PersonVirtual Tour
$479,000
Est. payment /mo
3 Beds
2 Baths
UPDATED:
12/30/2024 03:14 PM
Key Details
Property Type Single Family Home
Sub Type Detached
Listing Status Pending
Purchase Type For Sale
Approx. Sqft 700-1100
MLS Listing ID X9364332
Style Bungalow-Raised
Bedrooms 3
Annual Tax Amount $3,152
Tax Year 2024
Property Description
Welcome to this charming Colorado-style home in the heart of the lovely village of Frankford. This 5-bedroom, 2-bath home boasts a bright, open-concept living area, with stunning hardwood floors throughout the main level. 3 bedrooms and 1 bath are on the main floor. The updated kitchen is spacious featuring newer appliances, double sink and centre island perfect for meal prep and entertaining guests. Currently rented until July 2025. The lower level includes a fully equipped 2-bedroom, 1-bath suite with a separate entrance, currently rented on a month-to-month basis. A great opportunity for investors. Outside, the large, partially fenced backyard offers a wonderful space for children and pets to play, with ample room for outdoor gatherings. Additional features include an attached single garage and 3 parking spaces. Located within walking distance to shops, restaurants, and the picturesque waterfront, this home offers the perfect blend of village charm and modern convenience.
Location
Province ON
County Hastings
Area Hastings
Rooms
Family Room No
Basement Apartment, Finished
Kitchen 2
Separate Den/Office 2
Interior
Interior Features In-Law Suite, Water Heater Owned
Cooling None
Fireplace Yes
Heat Source Electric
Exterior
Parking Features Front Yard Parking
Garage Spaces 3.0
Pool None
Roof Type Asphalt Shingle
Lot Depth 131.73
Total Parking Spaces 4
Building
Foundation Block
Read Less Info
Listed by RIGHT AT HOME REALTY




