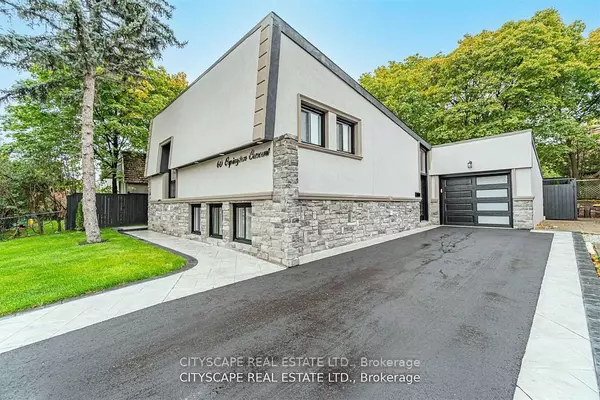REQUEST A TOUR If you would like to see this home without being there in person, select the "Virtual Tour" option and your agent will contact you to discuss available opportunities.
In-PersonVirtual Tour

$1,250,000
Est. payment /mo
3 Beds
3 Baths
UPDATED:
09/30/2024 03:28 PM
Key Details
Property Type Single Family Home
Sub Type Detached
Listing Status Active
Purchase Type For Sale
MLS Listing ID W9305530
Style Backsplit 4
Bedrooms 3
Annual Tax Amount $4,370
Tax Year 2023
Property Description
Welcome to your new gorgeous-fully custome renovated home, legal 2nd dwelling unit in bsmt with Sep ent. California style inspired living room walking out to your garden. Open concept dinig room with 14 ft ceiling. Beautiful hardwood floor & potlights throughout your home. Quartz countertop in kitchen with gas stove. Roof (2021), newer A/C, furnace (2021) and all (driveway garage door, stamp concrete, stucco and stone from 2020, sep laundry, pot lights, qrtz counter tops, S/S appls from 2020), newly painted, crystal chandaliers, make income from bsmnt, newer windows & doors, near plaza, transit, school, humber college, hospital, LRT under construction. Don't miss this opportunity!
Location
Province ON
County Toronto
Area Mount Olive-Silverstone-Jamestown
Rooms
Family Room Yes
Basement Separate Entrance
Kitchen 2
Separate Den/Office 2
Interior
Interior Features None
Cooling Central Air
Fireplace No
Heat Source Electric
Exterior
Garage Available
Garage Spaces 5.0
Pool None
Waterfront No
Roof Type Unknown
Total Parking Spaces 6
Building
Foundation Unknown
Read Less Info
Listed by CITYSCAPE REAL ESTATE LTD.
GET MORE INFORMATION





