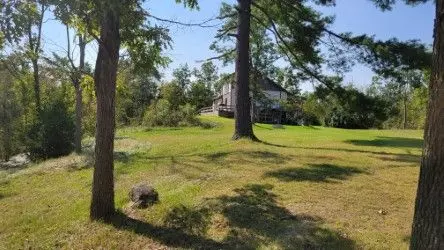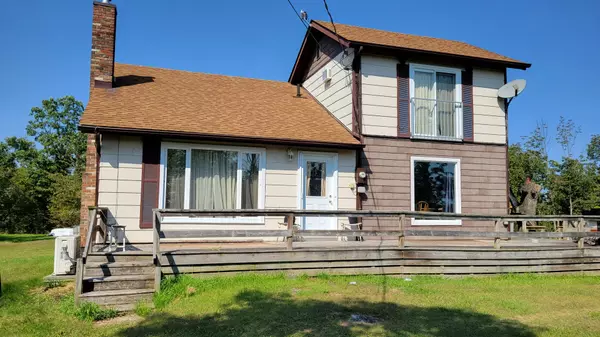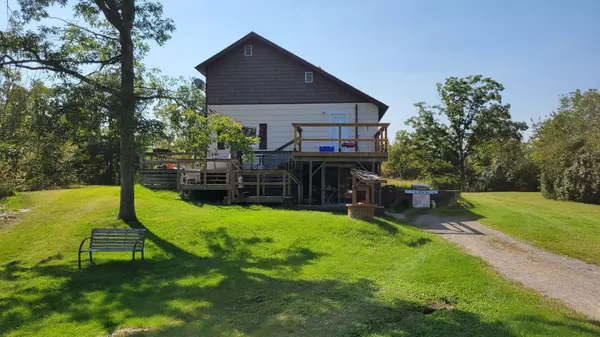REQUEST A TOUR If you would like to see this home without being there in person, select the "Virtual Tour" option and your agent will contact you to discuss available opportunities.
In-PersonVirtual Tour
$489,900
Est. payment /mo
3 Beds
3 Baths
2 Acres Lot
UPDATED:
09/23/2024 06:32 PM
Key Details
Property Type Single Family Home
Sub Type Detached
Listing Status Active
Purchase Type For Sale
MLS Listing ID X9302917
Style 1 1/2 Storey
Bedrooms 3
Annual Tax Amount $2,280
Tax Year 2024
Lot Size 2.000 Acres
Property Description
Looking for privacy and NO neighbours? situated on 2 acres with spectacular hill top view! Nicely maintained lawn and long laneway. The home has a unique design, spacious 4 Bedroom, 3 Baths. Functional layout, main level has eat in kitchen and cozy living room with propane fireplace & 2 main floor bedrooms and laundry. Upper level features Primary bedroom loft with 2 PC bath and a Juliette balcony. Lots of space in the rec room area with a walk out to patio. Large deck in front for entertaining! For the handyman, you'll love the garage area with workshop and great storage for the toys. Good location on Highway #7, close to Village of Tweed.
Location
Province ON
County Hastings
Area Hastings
Rooms
Family Room No
Basement Partially Finished, Walk-Out
Kitchen 1
Separate Den/Office 1
Interior
Interior Features None
Cooling Other
Fireplaces Type Propane
Fireplace Yes
Heat Source Propane
Exterior
Parking Features Lane
Garage Spaces 8.0
Pool None
Roof Type Shingles
Lot Depth 298.0
Total Parking Spaces 9
Building
Foundation Concrete Block
Others
Security Features None
Read Less Info
Listed by RE/MAX HALLMARK FIRST GROUP REALTY LTD.




