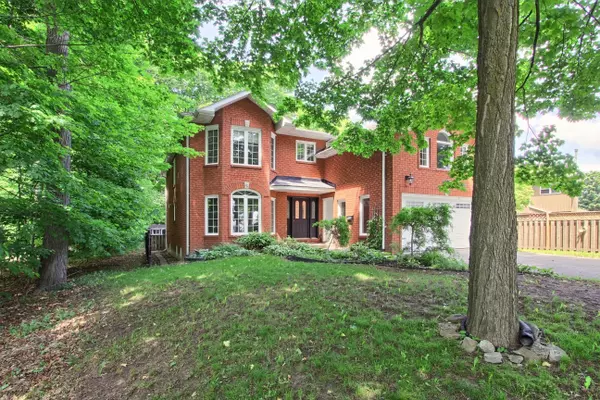REQUEST A TOUR If you would like to see this home without being there in person, select the "Virtual Tour" option and your agent will contact you to discuss available opportunities.
In-PersonVirtual Tour

$1,249,900
Est. payment /mo
5 Beds
5 Baths
UPDATED:
10/09/2024 06:12 PM
Key Details
Property Type Single Family Home
Sub Type Detached
Listing Status Active
Purchase Type For Sale
Approx. Sqft 3000-3500
MLS Listing ID S9366785
Style 2-Storey
Bedrooms 5
Annual Tax Amount $7,192
Tax Year 2023
Property Description
Stunning One-Of-A-Kind Extended Family Home Surrounded By Environmentally Protected Forests & Trails! Privately Located in The Sought After Neighbourhood Of West Bayfield, This Home Features 5 + 1 Bedrooms, 5 Baths, 4,733 sq. ft. of Finished Living Space, Modernized Contemporary Renovations & Finishes (2023), Large Open Concept Living Space, Professional Chef's Kitchen w/ High End Finishes & Office/Bedroom w/ Separate Private Staircase, 3pc. Ensuite & AC Making For a Perfect In-Law/Nanny Suite! Incredible Primary Bedroom w/ Large Walk-In Closet, Raised Sitting Area & Stunning 5 pc. Ensuite, Finished Basement Features Massive Rec Room w/ Fireplace, Wet Bar and Games/Tv Areas! Large Utility Storage Area, 3pc Bath and Wine Cellar. Pool Sized Fully Fenced Backyard Encompassed By Nature! Close to Schools, Parks, Transit, Shopping, Restaurants, HWY Access, Lake & More! Don't Miss Out on this Unique Opportunity!
Location
Province ON
County Simcoe
Area West Bayfield
Rooms
Family Room Yes
Basement Finished
Kitchen 1
Separate Den/Office 1
Interior
Interior Features Workbench, Water Softener, Central Vacuum
Cooling Central Air
Fireplace Yes
Heat Source Gas
Exterior
Garage Private Double
Garage Spaces 10.0
Pool None
Waterfront No
Roof Type Shingles
Parking Type Attached
Total Parking Spaces 12
Building
Foundation Unknown
Read Less Info
Listed by MAIN STREET REALTY LTD.
GET MORE INFORMATION





