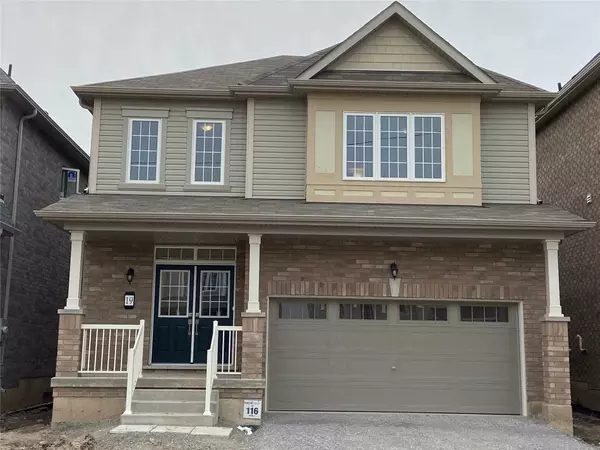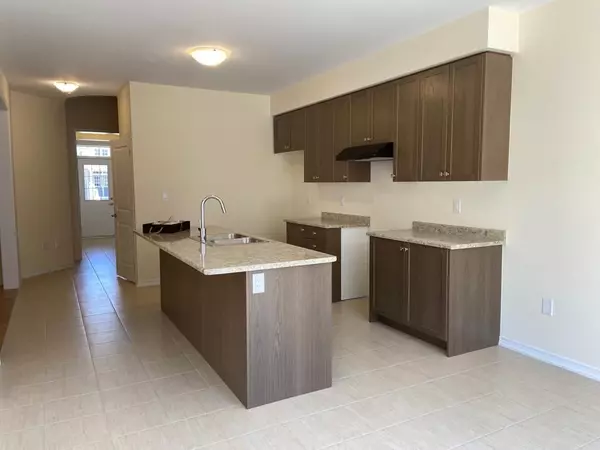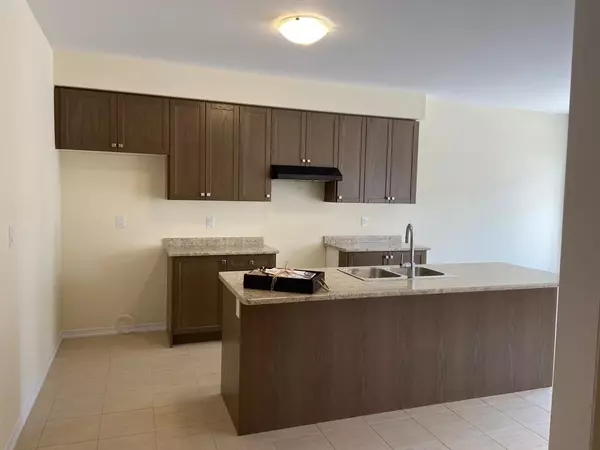REQUEST A TOUR If you would like to see this home without being there in person, select the "Virtual Tour" option and your agent will contact you to discuss available opportunities.
In-PersonVirtual Tour
$2,800
Est. payment /mo
4 Beds
3 Baths
UPDATED:
01/03/2025 06:42 PM
Key Details
Property Type Single Family Home
Sub Type Detached
Listing Status Active
Purchase Type For Lease
Approx. Sqft 2000-2500
MLS Listing ID X9353334
Style 2-Storey
Bedrooms 4
Property Description
2417 Sq Ft Detached House, 4 Bedrooms, 2.5 Washrooms(2 Ensuite) With Spacious Laundry Room Available Upstairs; Stainless Steel Appliances (Washer, Dryer, Refrigerator, Dishwasher, Stove) And California Shutter Window Coverings; Oak Staircase; Beautiful Open Concept Layout, Separate Family, Dining Room, Double Door Entry, Master W/ 5Pc Ensuite & W/I Closet, 2nd Floor Laundry, Double Car Garage & Much More, Location Just Off Hwy 406, Close To Many Amenities. Sizes As Per Builder's Plan. Utilities, Lawn/Snow Maintenance Tenant's Responsibility; Credit Report/Employment Letter, Paystubs/Previous Landlord Referral Required.
Location
Province ON
County Niagara
Area Niagara
Rooms
Family Room Yes
Basement Unfinished
Kitchen 1
Interior
Interior Features Water Heater
Heating Yes
Cooling Central Air
Fireplace Yes
Heat Source Gas
Exterior
Parking Features Private
Garage Spaces 4.0
Pool None
Roof Type Asphalt Shingle
Total Parking Spaces 6
Building
Foundation Brick
Read Less Info
Listed by EXP REALTY




