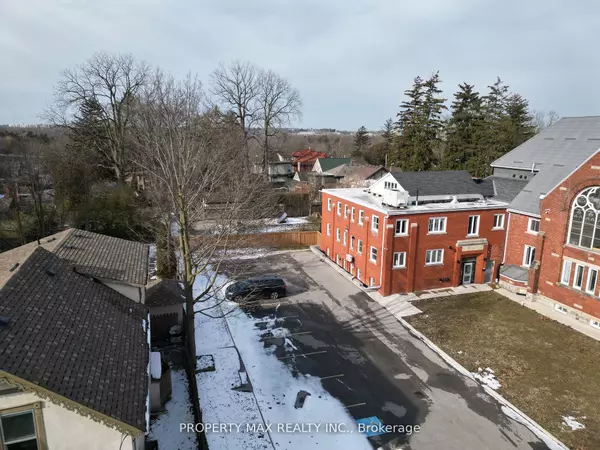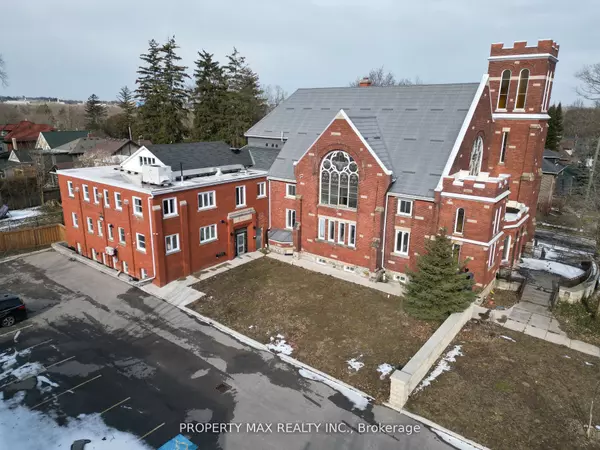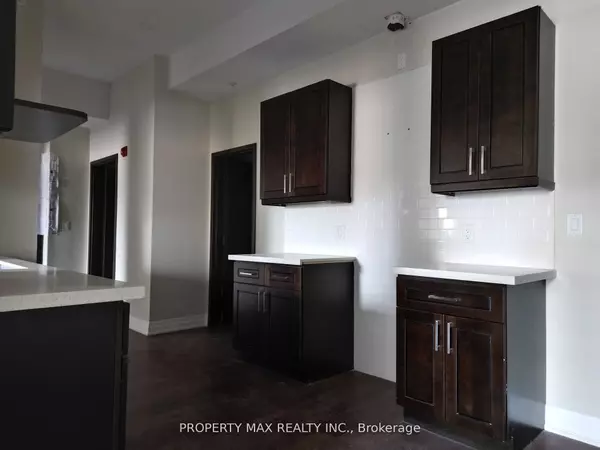REQUEST A TOUR If you would like to see this home without being there in person, select the "Virtual Tour" option and your agent will contact you to discuss available opportunities.
In-PersonVirtual Tour
$3,499,000
Est. payment /mo
9 Beds
27 Baths
UPDATED:
09/21/2024 02:26 AM
Key Details
Property Type Multi-Family
Sub Type Multiplex
Listing Status Active
Purchase Type For Sale
MLS Listing ID X9343092
Style 2-Storey
Bedrooms 9
Annual Tax Amount $8,887
Tax Year 2023
Property Description
Note: This listing 1061 & 1057 to gether, Very convenience location, Very close to Hospital, University of Western, Other Colleges, Step to bus route, unlimited potential to be unlocked with your imaginary finishing of this building, First floor and second floor most work done, basement most work done, you must see to appriciate the layout, there are 12 larger unit, total of 27 washrooms. lots of parking for your tenants, *** see attachement The following are permitted uses in the NF Zone variation:a) Places of Worship;b) Elementary schoolsc) Day care centres. (Z-1-132222), The following are permitted uses in the NF1 Zone variation:a) Any use permitted in the NF Zone variation (Churches deleted byZ-1-051390)b) Community centres;c) deleted by (Z-1-132222);d) (Elementary schools deleted by Z-1-051390)e) Libraries;f) Private schoolsg) Fire stations. (O.M.B. File #R 910387 - Appeal #9006-2 June 4,1993)h) Private club; (Z-1-051390)i) Police station (Z-1-051390) ***
Location
Province ON
County Middlesex
Community East B
Area Middlesex
Region East B
City Region East B
Rooms
Family Room Yes
Basement Apartment, Partially Finished
Kitchen 12
Separate Den/Office 3
Interior
Interior Features Wheelchair Access, Water Heater, Water Meter
Cooling Central Air
Fireplace No
Heat Source Gas
Exterior
Parking Features Private
Pool None
Roof Type Metal
Lot Depth 124.91
Total Parking Spaces 10
Building
Unit Features Hospital,Public Transit,School,Place Of Worship,Rec./Commun.Centre,School Bus Route
Foundation Concrete, Concrete Block
Read Less Info
Listed by PROPERTY MAX REALTY INC.




