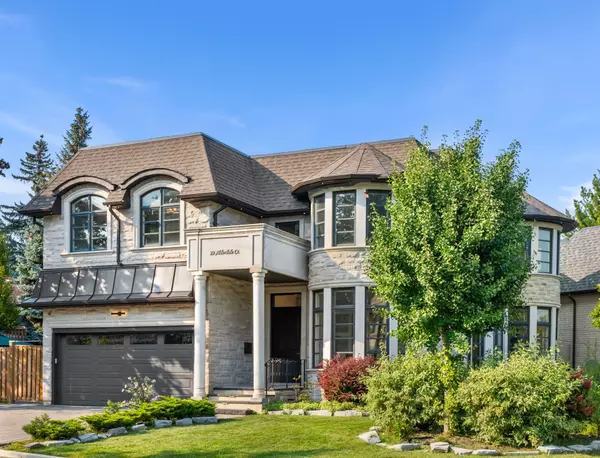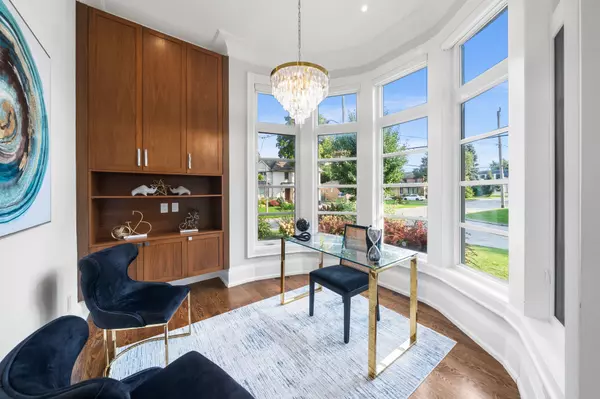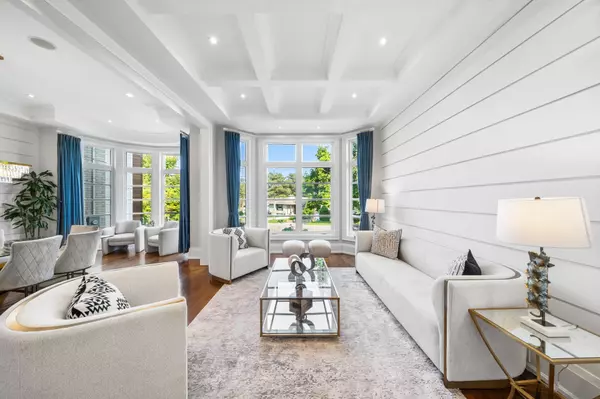REQUEST A TOUR If you would like to see this home without being there in person, select the "Virtual Tour" option and your agent will contact you to discuss available opportunities.
In-PersonVirtual Tour

$4,288,000
Est. payment /mo
4 Beds
6 Baths
UPDATED:
12/13/2024 08:08 PM
Key Details
Property Type Single Family Home
Sub Type Detached
Listing Status Active
Purchase Type For Sale
Approx. Sqft 5000 +
MLS Listing ID C9300854
Style 2-Storey
Bedrooms 4
Annual Tax Amount $19,682
Tax Year 2024
Property Description
Testimony To Timeless Elegance & Utmost In Luxury Finishes! Stunning Custom Homes In One Of The Most Beautiful Locations In The Gta! Top Rated School District! This Residence Offers Incredible Fine Finishes For Today's Lifestyle! Gourmet Kitchen With Custom Cabinetry. Fantastic View Of The Private Oasis From Multiple Walk Outs! Take Outdoor Enjoyment To A New Level. Includes A Master Retreat With Walk In Closets. Nanny Suite & Awesome Walk Out Lower Level! In Heart Of Banbury, Near Denlow Ps, St Andrews Ms. York Mills Ci, Windfields Jhs, Distrct W/Gifted Program. Steps toLongwood Park
Location
Province ON
County Toronto
Community Banbury-Don Mills
Area Toronto
Region Banbury-Don Mills
City Region Banbury-Don Mills
Rooms
Family Room Yes
Basement Walk-Up, Finished
Kitchen 1
Separate Den/Office 2
Interior
Interior Features Built-In Oven, Water Softener, Central Vacuum
Heating Yes
Cooling Central Air
Fireplace Yes
Heat Source Gas
Exterior
Parking Features Private Double
Garage Spaces 4.0
Pool None
Roof Type Asphalt Shingle
Total Parking Spaces 6
Building
Lot Description Irregular Lot
Foundation Concrete
Others
Security Features Security System
Read Less Info
Listed by RE/MAX ACE REALTY INC. BROKERAGE
GET MORE INFORMATION





