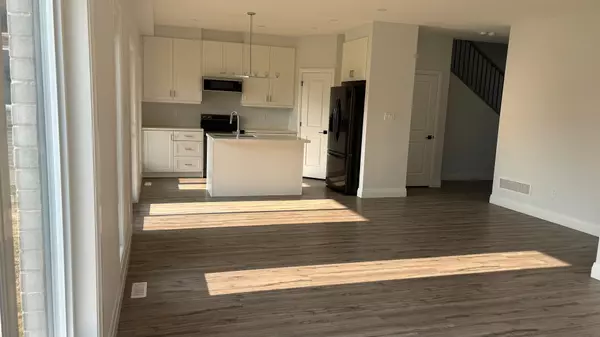REQUEST A TOUR If you would like to see this home without being there in person, select the "Virtual Tour" option and your agent will contact you to discuss available opportunities.
In-PersonVirtual Tour

$689,000
Est. payment /mo
3 Beds
4 Baths
UPDATED:
09/25/2024 03:39 PM
Key Details
Property Type Single Family Home
Sub Type Detached
Listing Status Active
Purchase Type For Sale
Approx. Sqft 2000-2500
MLS Listing ID X9297084
Style 2-Storey
Bedrooms 3
Annual Tax Amount $6,334
Tax Year 2023
Property Description
Beautiful, bright spacious home built in 2023 at Exeter, Ontario with 9 Ft. ceiling and hardwood flooring with separate entrance to basement. Large windows provide a lot of sunlight inside the house. Large living space, spacious den, and 2 pc washroom on the main level. A big pantry provides large storage space. The second floor consists of a beautiful living space, a three-bedroom with an attached washroom, and laundry also in the second floor. The large master bedroom provides ambiance space for furniture as well as good living space. It includes two large walk-in closets and a 4pc full washroom. Large second and third bedrooms also have large walk-in closets and 3 PC washrooms. Unfinished full basement. This house has stainless steel appliances. Big double garage. Concrete driveway with 4 car parking space. Near to all amenities. Beautiful park and camping site are withing walking distance. Come and fall in love with this beautiful home you always dreamed of.
Location
Province ON
County Huron
Rooms
Family Room Yes
Basement Separate Entrance, Unfinished
Kitchen 1
Interior
Interior Features Sump Pump
Cooling Central Air
Fireplaces Type Electric, Living Room, Natural Gas
Fireplace Yes
Heat Source Gas
Exterior
Exterior Feature Landscaped, Porch
Garage Private
Garage Spaces 4.0
Pool None
Waterfront No
Roof Type Asphalt Shingle
Parking Type Attached
Total Parking Spaces 6
Building
Unit Features Beach,Hospital,Park,School,School Bus Route
Foundation Brick
Read Less Info
Listed by STREETCITY REALTY INC.
GET MORE INFORMATION





