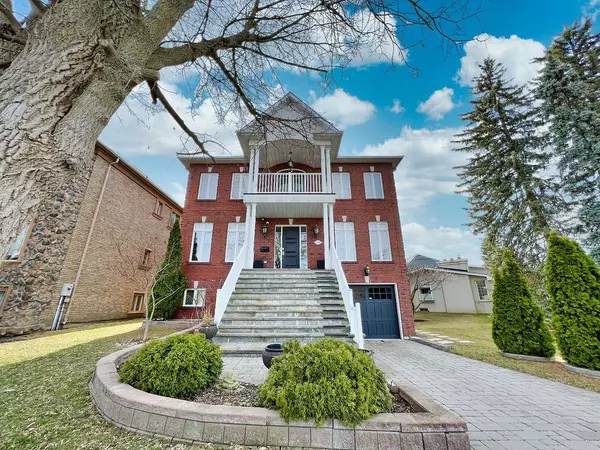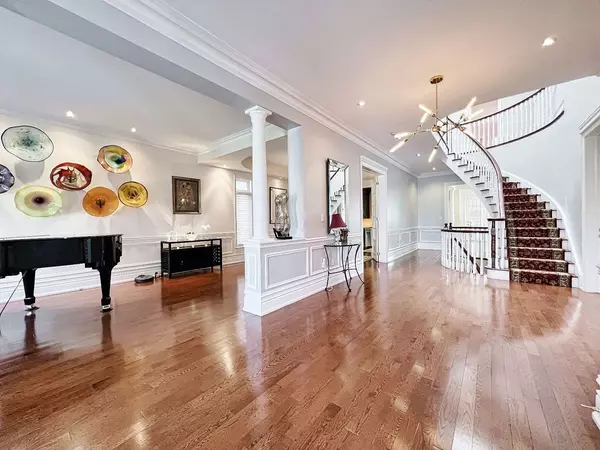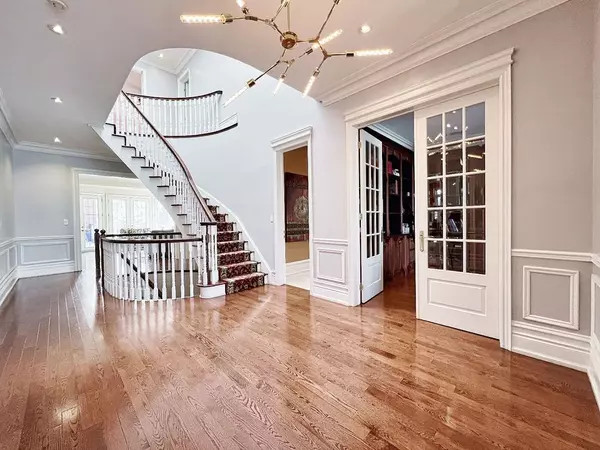REQUEST A TOUR If you would like to see this home without being there in person, select the "Virtual Tour" option and your agent will contact you to discuss available opportunities.
In-PersonVirtual Tour
$4,150,000
Est. payment /mo
6 Beds
8 Baths
UPDATED:
01/06/2025 02:57 PM
Key Details
Property Type Single Family Home
Sub Type Detached
Listing Status Active
Purchase Type For Sale
Approx. Sqft 5000 +
MLS Listing ID N9294418
Style 2-Storey
Bedrooms 6
Annual Tax Amount $17,820
Tax Year 2024
Property Description
Magnificent One-Of-A-Kind Custom Built Home Located In The Heart of Main Street Unionville! Over 6,670+ sq.ft. Of Total Living Space With Upscale Finishes. 6 Bedrooms, 8 Washrooms, 2 Kitchens With Premium Brand Name Appliances, 10 ft. Ceilings, Oak Wood Library, 7 Seat Movie Theatre, Custom Built Wine Cellar, 5 Fireplaces, In-law Suite With Separate Entrance, Indoor Basketball Court, Rec Room, Built-In Ceiling Speakers, Central Vac, Tesla Charging Station, Wired Home Security System, Google Nest Thermostat, and 400 sq.ft Deck. Footsteps Away From Unionville Main St, Too Good Pond, Varley Art Gallery, Unionville Library, Crosby Arena, Crosby Park, Public Transit, Walking Trails, And Much More! Enjoy Festivals, Concerts, Restaurants, Shopping, And Sports Activities All Year Round. Top Rating School District: Parkview Elementary, Unionville HS. Property: Landscaped Inground Pool, Solar Panels, Inground Sprinkler System, Inground Snow Melting System, Parking for 16 cars.
Location
Province ON
County York
Community Unionville
Area York
Region Unionville
City Region Unionville
Rooms
Family Room Yes
Basement Finished
Kitchen 2
Interior
Interior Features In-Law Suite
Cooling Central Air
Fireplace Yes
Heat Source Gas
Exterior
Parking Features Private
Garage Spaces 13.0
Pool Inground
Roof Type Asphalt Shingle
Lot Depth 221.62
Total Parking Spaces 16
Building
Unit Features Electric Car Charger,Lake/Pond,Library,Park,Public Transit,School
Foundation Concrete
Read Less Info
Listed by T-ONE GROUP REALTY INC.,




