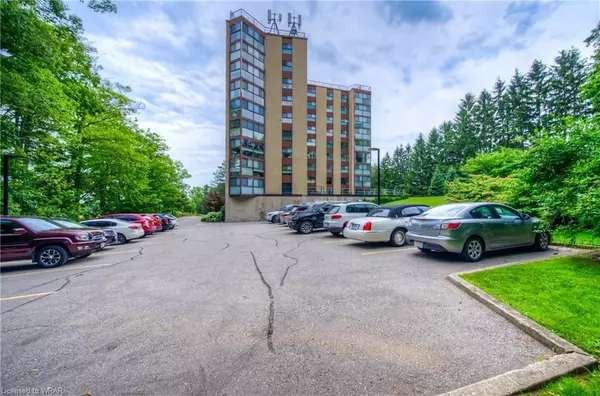UPDATED:
09/26/2024 04:11 PM
Key Details
Property Type Condo
Sub Type Condo/Apt Unit
Listing Status Active
Purchase Type For Sale
Square Footage 2,436 sqft
Price per Sqft $328
MLS Listing ID 40616649
Style 1 Storey/Apt
Bedrooms 2
Full Baths 2
HOA Fees $969/mo
HOA Y/N Yes
Abv Grd Liv Area 2,436
Originating Board Waterloo Region
Annual Tax Amount $4,786
Property Description
All appliances are included in "as is" condition.
Location
Province ON
County Waterloo
Area 11 - Galt West
Zoning RM3
Direction Cedar Street to Berkley Road, turn to the north on Berkley
Rooms
Kitchen 1
Interior
Interior Features Auto Garage Door Remote(s), Elevator, Separate Heating Controls
Heating Baseboard, Electric
Cooling Central Air
Fireplace No
Window Features Window Coverings
Appliance Built-in Microwave, Dishwasher, Dryer, Hot Water Tank Owned, Microwave, Refrigerator, Stove, Washer
Laundry In-Suite
Exterior
Exterior Feature Controlled Entry, Year Round Living
Parking Features Garage Door Opener, Asphalt
Garage Spaces 1.0
Waterfront Description River/Stream
Roof Type Flat,Membrane
Porch Enclosed
Garage Yes
Building
Lot Description Urban, Ample Parking, Arts Centre, Business Centre, City Lot, Near Golf Course, Greenbelt, Hospital, Library, Major Highway, Park, Place of Worship, Public Transit, Rec./Community Centre, Regional Mall, Schools, Shopping Nearby
Faces Cedar Street to Berkley Road, turn to the north on Berkley
Sewer Sewer (Municipal)
Water Municipal-Metered
Architectural Style 1 Storey/Apt
Structure Type Aluminum Siding,Cement Siding
New Construction No
Schools
Elementary Schools Highland
High Schools Southwood
Others
HOA Fee Include Insurance,Building Maintenance,Common Elements,Maintenance Grounds,Parking,Trash,Property Management Fees,Snow Removal,Water
Senior Community No
Tax ID 229120029
Ownership Condominium




