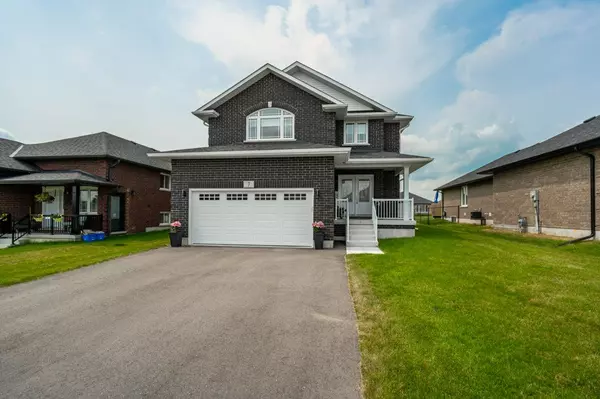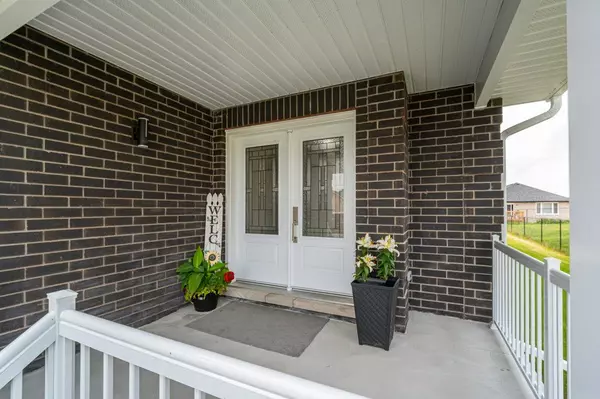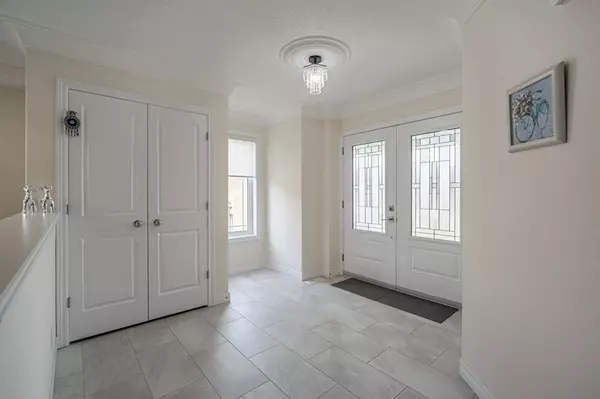REQUEST A TOUR If you would like to see this home without being there in person, select the "Virtual Tour" option and your agent will contact you to discuss available opportunities.
In-PersonVirtual Tour
$759,900
Est. payment /mo
4 Beds
4 Baths
UPDATED:
12/30/2024 02:25 PM
Key Details
Property Type Single Family Home
Sub Type Detached
Listing Status Active
Purchase Type For Sale
Approx. Sqft 2500-3000
MLS Listing ID X9055123
Style 2-Storey
Bedrooms 4
Annual Tax Amount $5,269
Tax Year 2023
Property Description
Welcome to 7 Oliver Lane in Phase 3 of Norwood Park Estates. Discover this stunning 1.5-year-old, 2-storey brick home in Norwood Park Estates, featuring 4 bedrooms and 3.5 bathrooms. The main floor boasts an open-concept layout, highlighted by a large formal dining room and a great room that opens to a spacious kitchen equipped with high-end stainless appliances. Convenience is key with a main floor laundry room that includes a washer and dryer. The property also offers a 2-car garage and a paved driveway. The unfinished basement provides a blank canvas for your creative ideas. Situated on a large, level lot, this home is ready for early possession, making it the perfect choice for families seeking modern comfort and elegance.
Location
Province ON
County Peterborough
Community Norwood
Area Peterborough
Region Norwood
City Region Norwood
Rooms
Family Room No
Basement Full, Unfinished
Kitchen 1
Interior
Interior Features None
Cooling Central Air
Fireplace No
Heat Source Gas
Exterior
Parking Features Private Double
Garage Spaces 4.0
Pool None
Roof Type Asphalt Shingle
Lot Depth 130.0
Total Parking Spaces 6
Building
Unit Features Library,Park,Place Of Worship,Rec./Commun.Centre,School
Foundation Poured Concrete
Read Less Info
Listed by EXIT REALTY LIFTLOCK




