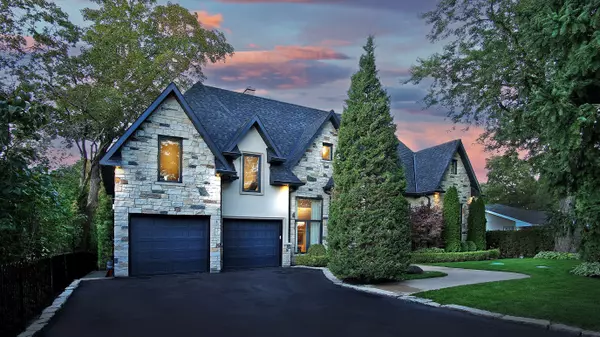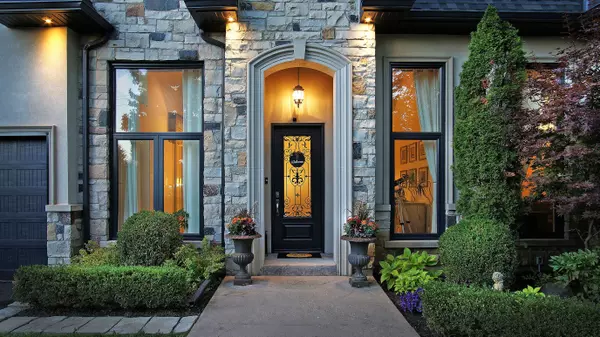REQUEST A TOUR If you would like to see this home without being there in person, select the "Virtual Tour" option and your agent will contact you to discuss available opportunities.
In-PersonVirtual Tour
$3,800,000
Est. payment /mo
5 Beds
4 Baths
0.5 Acres Lot
UPDATED:
12/03/2024 10:38 PM
Key Details
Property Type Single Family Home
Sub Type Detached
Listing Status Active
Purchase Type For Sale
Approx. Sqft 3500-5000
MLS Listing ID N8361374
Style 2-Storey
Bedrooms 5
Annual Tax Amount $12,925
Tax Year 2023
Lot Size 0.500 Acres
Property Description
Nestled in a lush forest backdrop, this stunning property offers an enchanting blend of natural serenity and modern luxury. No need for a cottage. The expansive grounds boast ample space for large family gatherings or lavish entertainment w/sprawling lawns, pool/lounge area, cabana w/kitchenette and private courtyard. Oversized workshop can be converted into garden house/hobby space/home office. Spacious flagstone patio decks with firepit perfect for al fresco dining. Soaring vaulted ceilings throughout, custom finishes, 4798 sq ft above grade, 2030 sq ft below grade. Living room w/ flr-to-ceiling stone fireplace, 11+ ft ceilings. Chef's kitchen w/ 20+ ft ceiling heights, marble countertops and window wall overlooking upper rear grounds dining area. Loft recreation room overlooks kitchen/dining area. Separate Living Quarters/office area with kitchenette & 3 pc bath. Spacious primary bedroom retreat w/fireplace, 13+ ft ceilings, sitting area and 5 piece ensuite. Finished basement with game room and gym.
Location
Province ON
County York
Community Aurora Estates
Area York
Region Aurora Estates
City Region Aurora Estates
Rooms
Family Room Yes
Basement Finished
Kitchen 4
Interior
Interior Features Other
Cooling Central Air
Fireplace Yes
Heat Source Gas
Exterior
Parking Features Private
Garage Spaces 4.0
Pool Inground
Roof Type Shingles
Lot Depth 408.64
Total Parking Spaces 6
Building
Foundation Stone
Read Less Info
Listed by KELLER WILLIAMS EMPOWERED REALTY




