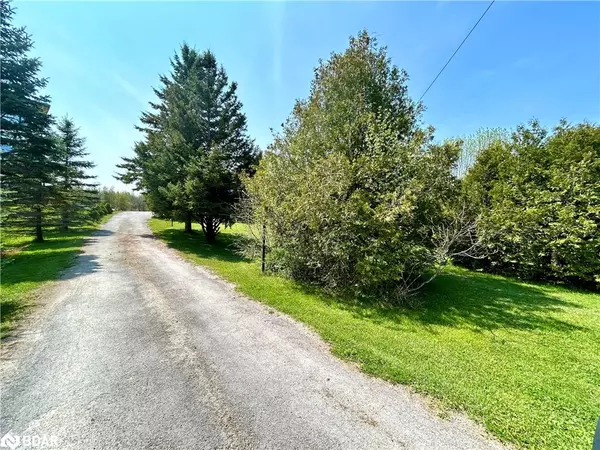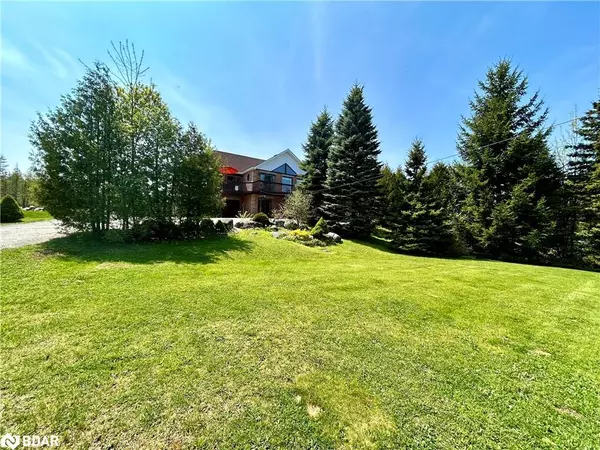
UPDATED:
10/12/2024 01:29 PM
Key Details
Property Type Single Family Home
Sub Type Detached
Listing Status Active
Purchase Type For Sale
Square Footage 3,560 sqft
Price per Sqft $308
MLS Listing ID 40589221
Style Two Story
Bedrooms 4
Full Baths 3
Abv Grd Liv Area 3,560
Originating Board Barrie
Year Built 1997
Annual Tax Amount $5,750
Lot Size 0.537 Acres
Acres 0.537
Property Description
Located at the back of the treed lot (maximizing privacy) this reverse layout, solid all brick, two level home offers many opportunities with over 3500 square feet of living space, (5) walkouts, direct access to the double car garage and direct access to the backyard through the main floor mudroom.
The second level, with picturesque easterly views to the lake, features an open concept kitchen, vaulted ceiling living and dining area, gas fireplace and a walkout to a vast 2nd level deck. There is a separate massive family room with vaulted ceilings and its own walkout to the deck. Quietly located at the other end of the second level you will find the large Primary bedroom with a 4 piece ensuite and another walkout to the deck. The second level is completed with (2) more generous bedrooms, another 4 piece bathroom and roughed in hookup for a washer and dryer.
The main floor features two walkouts to the front yard, a mudroom with direct access to the backyard (with an insulated bunkie/shed wired for electricity) and direct access to the large two car garage. Also on the main floor is a large bedroom, another 4 piece bathroom, laundry area, roughed in kitchenette and extensive living space with wood burning stove offering many opportunities including an in-law suite.
Only a short drive to Meaford, you will benefit from excellent health care, schools, trails, marina, restaurants and cafes. Thornbury and Blue mountain are also close by with more beaches, golf and skiing. Come and enjoy everything this area has to offer.
Location
Province ON
County Grey
Area Meaford
Zoning Residential
Direction From Hwy. 26 west of Meaford take 7th Line north, turn east onto Sideroad 22, turn south (right) onto Lakeshore Drive N. House is near the end of the road on the right.
Rooms
Basement None
Kitchen 1
Interior
Interior Features High Speed Internet, Central Vacuum Roughed-in, In-law Capability
Heating Forced Air, Natural Gas
Cooling Central Air
Fireplaces Type Gas, Wood Burning Stove
Fireplace Yes
Window Features Window Coverings
Appliance Dishwasher, Dryer, Refrigerator, Stove, Washer
Exterior
Exterior Feature Landscape Lighting, Privacy, Year Round Living
Garage Attached Garage, Garage Door Opener, Built-In, Other
Garage Spaces 2.0
Utilities Available Cable Connected, Cell Service, Electricity Connected, Garbage/Sanitary Collection, Natural Gas Connected, Recycling Pickup, Phone Connected
Waterfront No
Waterfront Description Access to Water,Lake Privileges
View Y/N true
View Bay, Water
Roof Type Asphalt Shing
Porch Deck, Patio
Lot Frontage 108.26
Lot Depth 231.55
Parking Type Attached Garage, Garage Door Opener, Built-In, Other
Garage Yes
Building
Lot Description Rural, Rectangular, Arts Centre, Beach, Cul-De-Sac, Near Golf Course, Hospital, Landscaped, Library, Marina, Park, Place of Worship, Schools, Shopping Nearby, Skiing, Trails
Faces From Hwy. 26 west of Meaford take 7th Line north, turn east onto Sideroad 22, turn south (right) onto Lakeshore Drive N. House is near the end of the road on the right.
Foundation Slab
Sewer Septic Tank
Water Shore Well
Architectural Style Two Story
New Construction Yes
Schools
Elementary Schools St. Vincent Euphrasiast. Basil'S Catholicgeorgian Bay Community Secondaryst. Mary'S Catholic
Others
Senior Community No
Tax ID 371040199
Ownership Freehold/None
GET MORE INFORMATION





